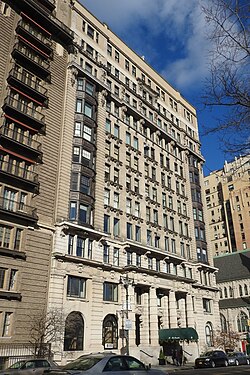| The Prasada | |
|---|---|
 | |
|
| |
| General information | |
| Type | Housing cooperative |
| Address | 50 Central Park West, Manhattan, New York, U.S. |
| Coordinates | 40°46′18″N 73°58′46″W / 40.77175°N 73.97950°W |
| Completed | 1907 |
| Technical details | |
| Floor count | 12 |
| Design and construction | |
| Architecture firm | Charles W. Romeyn |
| Developer | Samuel B. Haines |
The Prasada is a luxury apartment house at 50 Central Park West on the Upper West Side of Manhattan in New York City. Built between 1904 and 1907, it is a contributing building in the Central Park West Historic District. It cost $250,000 (the equivalent of more than $7 million in 2022). Originally, it contained three luxury apartments per floor: an eight-room apartment at the rear and two ten-room apartments facing Central Park in the front. Servants' bedrooms, bathrooms, kitchens, and other rooms were located facing the court. [1] The building surrounds an open court, with stained-glass skylights illuminating the lobby.
The structure is a bold essay in the French Second Empire style and was one of three that established Central Park West as an avenue of tall apartment blocks, in this case of twelve storeys. [2]
Extensive alterations in 1919 removed the mansard roof that was a prominent feature when viewed from the park [3] and provided more modern facilities. [4]
Residents and guests enter through an impressive recessed portico supported by four two-story banded pillars styled as Roman Doric columns. A dry moat separates the ground floor from pedestrian passers-by.
The building was featured in the movies Three Men and a Baby as well as Lord of War.
References
- ^ "The Prasada". StreetEasy.
- ^ Gray, Christopher (August 20, 2000). "Streetscapes: The Prasada". The New York Times.
- ^ "The Prasada". CityRealty.
- ^ "The Prasada". Daytonian in Manhattan. August 5, 2010.
- Apartment buildings in New York City
- Central Park West Historic District
- Condominiums and housing cooperatives in Manhattan
- Historic district contributing properties in Manhattan
- Residential buildings completed in 1907
- Residential buildings in Manhattan
- Residential buildings on the National Register of Historic Places in Manhattan
- Upper West Side
- Manhattan building and structure stubs