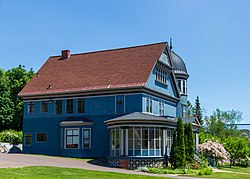Lieblein House | |
 | |
| Location | 525 Quincy St., Hancock, Michigan |
|---|---|
| Coordinates | 47°7′37″N 88°35′19″W / 47.12694°N 88.58861°W |
| Built | 1895 |
| Architectural style | Queen Anne |
| NRHP reference No. | 80001860 [1] |
| Significant dates | |
| Added to NRHP | April 03, 1980 |
| Designated MSHS | June 15, 1979 [2] |
The Lieblein House is a single-family house located at 525 Quincy Street in Hancock, Michigan. It has been converted to an office building and is also known as the Hoover Center. [3] The structure was designated a Michigan State Historic Site in 1979 [2] and listed on the National Register of Historic Places in 1980. [1]
History
The Lieblein House was built in 1895 by William Washburn, who owned a local Hancock clothing store. [2] In about 1905, Washburn sold the house to Edward Lieblein, a wholesale grocer who owned stores in Hancock and Calumet. [2] The house remained in the Lieblein family until 1979, when Edward Lieblein Jr. [2] sold it to Suomi College (now Finlandia University). [3] The college renamed it the "Vaino & Judith Hoover Center" after the patrons Vaino and Judith Hoover who funded the purchase. [3] As of 2009, the building houses the offices of the President, Institutional Advancement, Alumni Relations, and Communications. [3]
Description
The Lieblein House is a rectangular, two-and-a-half-story Queen Anne style house, sitting on a sandstone foundation and covered with rectangular and fishscale shingles. [2] It has an enclosed wrap-around porch with Doric columns and narrow one-over-one windows. [2] The narrow windows are also used in a three-story polygonal turret topped with a galvanized metal roof and spire. [2] The porch and turret gives the facade both horizontal and vertical lines. [2] A bay window and multiple multi-paned and double-hung windows light the interior. The roof is gabled on three sides, with leaded glass Palladian windows in the side gables. [2]
References
- ^ a b "National Register Information System". National Register of Historic Places. National Park Service. March 13, 2009.
- ^ a b c d e f g h i j Lieblein, Edward, House Archived 2011-06-06 at the Wayback Machine from the state of Michigan, retrieved 9/14/09
- ^ a b c d Campus Buildings Archived 2010-06-26 at the Wayback Machine from Finlandia University, retrieved 9/13/09


