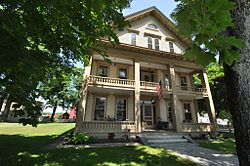Elms | |
 | |
| Location | Mechanic Falls, Maine |
|---|---|
| Coordinates | 44°6′38″N 70°23′25″W / 44.11056°N 70.39028°W |
| Built | 1859 |
| Architectural style | Classical Revival |
| NRHP reference No. | 85000610 [1] |
| Added to NRHP | March 21, 1985 |
The Elms (once the Eagle Hotel) is a historic building at the junction of Lewiston and Elm Streets in Mechanic Falls, Maine. Built as a hotel in 1859 and used for a variety of purposes since then, the substantial building is a fine late expression of Greek Revival architecture, and a reminder of the town's heyday as an industrial center. [2] It was listed on the National Register of Historic Places in 1985. [1]
Description
The Elms is a large rectangular wood frame structure, situated on 0.5 acres (0.20 ha) of land at the junction of Lewiston and Elm Streets ( Maine State Route 11 along both roads, and Maine State Route 121 on Lewiston Street) in Mechanic Falls, Maine, a short way east from the Little Androscoggin River. It is 2-1/2 stories high, with a gable roof. The main facade, facing Elm Street to the southwest, is five bays wide, with a temple-front appearance. The porch is a full two stories in height, with four fluted square posts topped by capitals, and a fully pedimented gable above. The porch balustrade, composed of urn-like balusters, extends fully across the second floor, and is open between the center columns on the first floor. [2]
The main facade is five bays wide, with long sash windows on both main levels, and a centered entry which is flanked by sidelight windows and pilasters, and topped by a transom window and entablature. In the gable tympanum there are two sash windows with a single half-round window centered near the apex of the gable. The side elevations are six bays long, and roof has four equally spaced gable dormers on each side. A single-story porch lines the rear elevation. The building's interior has retained some of its original period woodwork. [2]
The Elms was built in 1859 by the A. C. Denison Company, and operated as the Eagle Hotel, with a reported capacity of forty rooms. A. C. Denison took over the property as his private residence in 1870. By 1887 it had again been opened as a hotel, this time as the "Hotel Elms". The building has had a long association with the paper mill (which stands just to the north). [2] The building currently houses an antiques and crafts shop.
See also
References
- ^ a b "National Register Information System". National Register of Historic Places. National Park Service. April 15, 2008.
- ^ a b c d National Register nomination for The Elms; available by request from the National Park Service.

