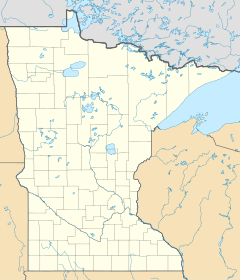The topic of this article may not meet Wikipedia's
notability guideline for geographic features. (March 2019) |
| Starkey House | |
|---|---|
 | |
|
Interactive map showing the Starkey House location | |
| General information | |
| Address | 2620 Greysolon Rd, Duluth, Minnesota 55812 |
| Coordinates | 46°48′39″N 92°03′45″W / 46.81078°N 92.06252°W |
| Construction started | 1954 |
| Client | June Halverson Alworth |
| Technical details | |
| Floor area | 4,200 sq ft (390 m2) |
| Design and construction | |
| Architect(s) | Marcel Breuer |
The Starkey House, also known as the Alworth House, is a residential house in Duluth, Minnesota, United States overlooking Lake Superior. The house was designed by modernist architect Marcel Breuer in 1954 and 1955 for June Halverson Starkey (née Alworth). [1] The building's design references Breuer's hallmark bi-nuclear plan, in which sleeping and living spaces are linked through the home's entrance. [2] The house was commissioned by June Halvorson Alworth, a widow who later married Robert Starkey. [3]
Structure
The house consisted of two large, rectangular volumes of unequal size while were on the side of a hill. They were supported by wood columns and laminated girders. One contained the bedrooms and children's playroom while the other contained the open-plan living and dining rooms. The upper floor of the house had board-and-batten siding, while the facades facing the lake featured large expanses of windows shielded by glass sunshades. A separate volume constructed of fieldstone and painted brick contained the garage. [3]
References
- ^ "Minnesota by Design – Starkey House". walkerart.org. Retrieved 2019-03-19.
- ^ Poros, John. "Marcel Breuer's Starkey House: The Parts Over the Whole" (PDF). Mississippi State University.
- ^ a b "Marcel Breuer Digital Archive | Starkey House". Syracuse University. Retrieved 2024-03-30.
