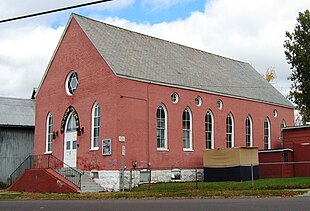| Old Ohavi Zedek Synagogue (now Ahavath Gerim Synagogue) | |
|---|---|
 The Old Ohavi Zedek Synagogue, now used by Congregation Ahavath Gerim | |
| Religion | |
| Affiliation | Conservative Judaism |
| Ecclesiastical or organizational status | Synagogue |
| Leadership | Rabbi: vacant |
| Status | Active |
| Location | |
| Location | Archibald and Hyde Sts., Burlington, Vermont |
| Country | United States |
Location in
Vermont | |
| Geographic coordinates | 44°29′18″N 73°12′26″W / 44.48833°N 73.20722°W |
| Architecture | |
| Type | Synagogue |
| Style | Gothic Revival |
| Date established | 1876 (as a congregation) |
| Completed | 1885 |
| Materials | Timber; brick cladding |
| Website | |
|
jcskiing | |
Old Ohavi Zedek Synagogue | |
| NRHP reference No. | 78000233 [1] |
| Added to NRHP | January 31, 1978 |
The Old Ohavi Zedek Synagogue (Hebrew for "Lovers of Justice") is an historic synagogue building at Archibald and Hyde Streets in Burlington, Vermont, in the United States. It was built in 1885 for Ohavi Zedek, Vermont's oldest Jewish congregation, and is currently occupied by Congregation Ahavath Gerim. The building, a distinctive vernacular interpretation of the Gothic Revival style, was listed on the National Register of Historic Places in 1978. [1]
History
Founded in 1876, [2] Ohavi Zedek is the oldest Jewish congregation in Vermont. The congregation was founded by Jewish immigrants from Eastern Europe, predominantly Lithuanian Jews. The congregation constructed this building in 1885, and in 1952 the congregation moved to its present home on North Prospect Street. This building was sold to Ahavath Gerim, a traditional egalitarian Conservative congregation.
Architecture

The original Ohavi Zedek building stands at the corner of Archibald and Hyde Streets in Burlington's Old North End neighborhood. It is a rectangular brick building with a gabled roof and Gothic Revival features. The front facade has arched windows flanking an arched entry, accessed by side-facing stairs. Above the entrance is a round window with a Star of David. The building sides also have arched windows, with small oculus windows interspersed above them, which provide illumination for the women's gallery. [3]
The building was erected in 1885, and is among the oldest synagogue buildings still standing in the United States. [4] Originally finished in wood, it was clad in brick in 1902, when it was enlarged. It was again enlarged in 1928, at which time the present Torah ark was built. It has a Classical design, with a depiction of the Ten Commandments flanked by gilded lions and pineapple finials. [3]
See also
- Oldest synagogues in the United States
- National Register of Historic Places listings in Chittenden County, Vermont
References
- ^ a b "National Register Information System". National Register of Historic Places. National Park Service. March 13, 2009.
- ^ Chiat, Marilyn J. (1997). America's Religious Architecture: Sacred Places for Every Community. John Wiley & Sons. p. 31. ISBN 9780471145028.
- ^ a b Axtell, John (1977). "NRHP nomination for Old Ohavi Zedek Synagogue". National Park Service. Retrieved November 11, 2016. with photos from 1977
- ^ Gordon, Mark W. (1996). "Rediscovering Jewish Infrastructure: Update on United States Nineteenth Century Synagogues". American Jewish History. 84 (1): 11–27.
External links
- Lithuanian-Jewish culture in the United States
- Properties of religious function on the National Register of Historic Places in Vermont
- Synagogues on the National Register of Historic Places
- Jewish organizations established in 1876
- Synagogues completed in 1885
- Conservative synagogues in the United States
- Synagogues in Vermont
- Buildings and structures in Burlington, Vermont
- 1885 establishments in Vermont
- National Register of Historic Places in Burlington, Vermont
- 1876 establishments in Vermont
- Gothic Revival synagogues
- Jews and Judaism in Burlington, Vermont
- 19th-century synagogues in the United States

