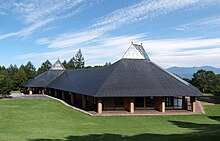Junzō Yoshimura | |
|---|---|
| Born | September 8, 1908
Honjo, Edo, Japan |
| Died | April 11, 1997 (aged 88)
Tokyo, Japan |
| Nationality | Japanese |
| Alma mater | Tokyo Fine Arts College |
| Occupation | Architect |
Junzō Yoshimura (吉村 順三, Yoshimura Junzō, September 7, 1908 – April 11, 1997) was a Japanese architect.
Early career

Yoshimura dated his desire to become an architect to the day he first entered Frank Lloyd Wright's Imperial Hotel in Tokyo, shortly after the Kanto earthquake of 1923. "“It was the first time that I felt emotional when faced with architecture. I said to my myself, this really shows the power of space. I felt that architecture was something extraordinary. It’s certainly the main reason I became an architect.” [1]
In December 1928, while a student at Tokyo's Fine Arts College, Yoshimura began part-time work at Antonin Raymond's office, becoming full-time after he graduated in 1931. [2] Among other work, he performed on-site supervision for the Akaboshi Cottage (1931) for Japanese golfer Shiro Akaboshi, a house for Kisuke Akaboshi (1932) and the Kawasaki House (1934). [3]
In May 1940 he travelled to Antonin's home in New Hope, Pennsylvania, spending fourteen months living and working in the studio there. He oversaw the installation of a small tea house at the Japan Institute in New York City. [4]
Later career


On his return to Tokyo in 1941 he set up his own practice. [5] In 1953, because of his connections with Raymond, Yoshimura secured the project to design a traditional Japanese Tea House in the garden of the Museum of Modern Art in New York. [6] This house, named Shofuso, or Pine Breeze Villa, was moved to Philadelphia, Pennsylvania, in 1957, where it remains as a historic site open to the public as Shofuso Japanese House and Garden.
In 1955 he collaborated with Kunio Maekawa and Junzo Sakakura to design the International House of Japan in Roppongi, Tokyo. This cultural exchange complex is located within estates owned by samurai lords in the Edo period. It is constructed in-situ thin-set reinforced concrete walls, pre-cast concrete columns and beams and Oya Stone. [7]
Yoshimura's later works include the Tikotin Museum of Japanese Art (1959) in Haifa, Tokyo Imperial Palace (1968), Japan House (with George G. Shimamoto of Kelly & Gruzen, 1969–71) in New York City, the East and West Wings of the Nara National Museum (1972) and the Royal Norwegian Embassy (1977) in Tokyo. [8]
With his colleagues, he won the Prize of the Architectural Institute of Japan for Specific Contribution for the International House of Japan. [9]
Footnotes
- ^ Gloaguen (2016) p190, note 317
- ^ Helfrich & Whitaker (2006) p269
- ^ Stewart (2002) p134-142
- ^ Helfrich & Whitaker (2006) p272
- ^ "Answers - the Most Trusted Place for Answering Life's Questions". Answers.com.
- ^ Helfrich & Whitaker (2006) p59
- ^ Japan Architect p72
- ^ Tokyo Imperial Palace, Works by Major Architects: Japanese Architects Archived 2008-04-23 at the Wayback Machine (accessed April 24, 2008); Norwegian Embassy, Exhibition of Junzo Yoshimura - the architect for the Norwegian Embassy, Tokyo[ permanent dead link] (Norway's official site in Japan, accessed April 24, 2008); Tikotin Museum of Japanese Art, The Tikotin Museum of Japanese Art (retrieved April 24, 2008); Japan Society, Japan Society, New York - Circle of Friends Archived 2008-05-03 at the Wayback Machine (retrieved April 24, 2008); International House of Japan, About IHJ Archived 2006-05-02 at the Wayback Machine (retrieved April 24, 2008; Nara National Museum, East Wing Archived 2005-02-28 at the Wayback Machine and West Wing Archived 2004-08-10 at the Wayback Machine (both accessed April 24, 2008).
- ^ 日本建築学会各賞受賞者・受賞業績検索 (姓:吉村;名:吉村) Retrieved April 24, 2008
References
- Helfrich & Whittaker, Kurt & William (2006). Crafting a Modern World, The Architecture and Design of Antonin and Noemi Raymond. Princeton Architectural Press.
- Stewart, David B (2002). The Making of a Modern Japanese Architecture, From the Founders to Shinohara and Isozaki. Kodansha International.
- Spring 2005, "Do_co,mo.mo Japan: the 100 selection", The Japan Architect, No57
- Gloaguen, Yola (2016). Les villas réalisées par Antonin Raymond dans le Japon des années 1920 et 1930 – Une synthèse entre modernisme occidental et habitat vernaculaire japonais (Thesis) (in French). Bibliothèque de l’Institut des hautes études japonaises du Collège de France, Paris, France (to be published 2019).