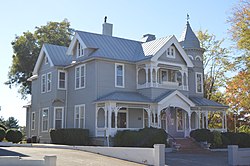John Waddey Carter House | |
 Front and eastern side of the house | |
| Location | 324 E. Church St., Martinsville, Virginia |
|---|---|
| Coordinates | 36°41′18″N 79°51′55″W / 36.68833°N 79.86528°W |
| Area | Less than 1 acre (0.40 ha) |
| Built | 1896 |
| Architectural style | Stick/eastlake, Queen Anne--Eastlake |
| NRHP reference No. | 88002180 [1] |
| VLR No. | 120-0035 |
| Significant dates | |
| Added to NRHP | November 3, 1988 |
| Designated VLR | September 20, 1988 [2] |
The John Waddey Carter House is a historic home located at Martinsville, Virginia. It was reportedly based on a design by architect George Franklin Barber and built in 1896. It is a two-story, irregularly massed, gray frame weatherboard sheathed Queen Anne style dwelling. It features a dominant two-story central gable, an asymmetrical one-story wrap-around porch, and a polygonal corner tower. It is topped by a standing-seam metal-clad hipped roof with steeply pitched lower cross gables. It also has a two-story bay window and service ell. [3]
It was listed on the National Register of Historic Places in 1988. [1] It is located in the East Church Street-Starling Avenue Historic District.
References
- ^ a b "National Register Information System". National Register of Historic Places. National Park Service. July 9, 2010.
- ^ "Virginia Landmarks Register". Virginia Department of Historic Resources. Retrieved 19 March 2013.
- ^ Virginia Hamlet (August 1988). "National Register of Historic Places Inventory/Nomination: John Waddey Carter House" (PDF). Virginia Department of Historic Resources. and Accompanying photo
Categories:
- Houses on the National Register of Historic Places in Virginia
- Houses completed in 1896
- Queen Anne architecture in Virginia
- Houses in Martinsville, Virginia
- National Register of Historic Places in Martinsville, Virginia
- Individually listed contributing properties to historic districts on the National Register in Virginia
- Southern Virginia Registered Historic Place stubs



