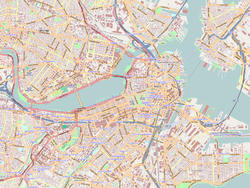Hayden Building | |
 | |
| Location | 681-683 Washington St., Boston, Massachusetts |
|---|---|
| Coordinates | 42°21′5.18″N 71°3′46.65″W / 42.3514389°N 71.0629583°W |
| Built | 1875 |
| Architect | Henry Hobson Richardson; Norcross Bros. |
| Architectural style | Romanesque |
| MPS | Boston Theatre MRA |
| NRHP reference No. | 80000446 [1] |
| Added to NRHP | December 9, 1980 |
The Hayden Building is a historic building at 681-683 Washington Street in Boston, Massachusetts.
The building was built in 1875 and added to the National Register of Historic Places in 1980 as well as designated a Boston Landmark in 1977 Designed to act as commercial retail space, this four story brownstone building shows little of the ornamentation generally associated with Henry Hobson Richardson. It is the last surviving commercial retail building designed by Richardson in Boston. The building is in Boston's Chinatown neighborhood.
Description
The five story Richardsonian Romanesque building was built on a very narrow lot. It is constructed of Longmeadow brownstone and is sparsely detailed with granite lintels and arches.
Background
This building was not recorded as a Henry Hobson Richardson building until work done by architectural and landscape historian Cynthia Zaitzevsky made note of it in 1973. [2]
Previous summaries of Richardson's works relied on office books. This building was built by the Richardson family and was not charged an architectural or design fee. This building replaced a drugstore that exploded on this site in 1875. [3]
All other commercial buildings designed by Richardson in Boston have been demolished.[ citation needed]
Restoration
Historic Boston Incorporated acquired the building in 1995 and completed a total exterior restoration to repair fire damage. [4] Work was done by the architectural firm Bruner/Cott and Preservation Carpentry students at the North Bennet Street School. Damaged structural stonework was replaced using latex molded cast stone replicas from other parts of the building. Brownstone lintels and columns were replaced where necessary. [5]
In 2011, Boston architectural firm CUBE design + research was commissioned to complete a comprehensive restoration and conversion into multi-family housing. [6]
See also
References
- ^ "National Register Information System". National Register of Historic Places. National Park Service. April 15, 2008.
- ^ Zaitzevsky, "A New Richardson Building" Journal of the Society of Architectural Historians, Volume XXXII, (May 1977), pg 164-166
- ^ Boston Globe - August 7, 1994 Robert Campbell and Peter Vanderwarker
- ^ "You searched for education".
- ^ "Hayden Building". www.brunercott.com. Archived from the original on 11 November 2006. Retrieved 13 January 2022.
- ^ "HAYDEN BUILDING | CUBE". cubework.com. Archived from the original on 2012-10-12.
External links
- "The Hayden Building", Historic Boston.
- "Hayden Building", Atlas Obscura.
- "Hayden building", Massachusetts Historical Commission, 1978, OpenLibrary.org.
- The Hayden Building official site
- City of Boston, Boston Landmarks Commission Hayden Building Study Report
- Commercial buildings on the National Register of Historic Places in Massachusetts
- Commercial buildings completed in 1875
- Henry Hobson Richardson buildings
- Richardsonian Romanesque architecture in Massachusetts
- Buildings and structures in Boston
- National Register of Historic Places in Boston
- Landmarks in Chinatown, Boston



