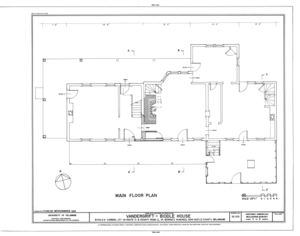
Size of this preview:
764 × 600 pixels. Other resolutions:
306 × 240 pixels |
611 × 480 pixels |
978 × 768 pixels |
1,280 × 1,005 pixels |
2,560 × 2,010 pixels |
9,658 × 7,584 pixels.
Original file (9,658 × 7,584 pixels, file size: 3.59 MB, MIME type: image/png)
File history
Click on a date/time to view the file as it appeared at that time.
| Date/Time | Thumbnail | Dimensions | User | Comment | |
|---|---|---|---|---|---|
| current | 19:00, 20 July 2014 |
 | 9,658 × 7,584 (3.59 MB) | Fæ | {{Compressed version|file=File:Vandergrift-Biddle_House,_Junction_of_US_Route_13_and_County_Road_2,_Saint_Georges_Hundred,_Biddles_Corner,_New_Castle_County,_DE_HABS_DEL,2-BIDCO,1-_(sheet_1_of_8).tif|thumb=nothumb}} =={{int:filedesc}}== {{Photograph... |
File usage
The following pages on the English Wikipedia use this file (pages on other projects are not listed):
Global file usage
The following other wikis use this file:
- Usage on bn.wikipedia.org
- Usage on es.wikipedia.org
- Usage on hy.wikipedia.org
- Usage on zh.wikipedia.org








