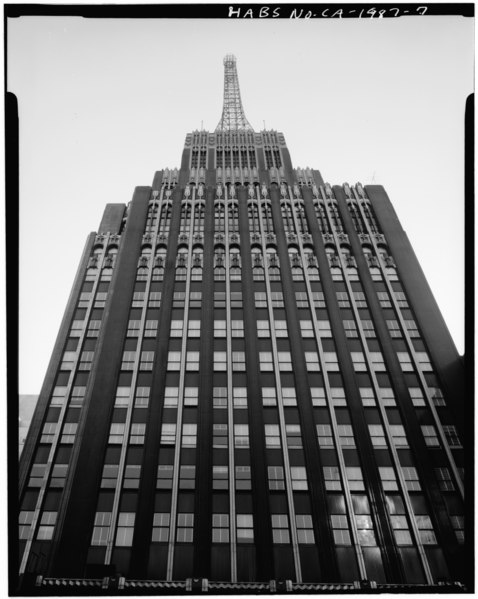
Size of this JPG preview of this TIF file:
478 × 599 pixels. Other resolutions:
191 × 240 pixels |
383 × 480 pixels |
613 × 768 pixels |
817 × 1,024 pixels |
1,634 × 2,048 pixels |
3,984 × 4,993 pixels.
Original file (3,984 × 4,993 pixels, file size: 18.97 MB, MIME type: image/tiff)
File history
Click on a date/time to view the file as it appeared at that time.
| Date/Time | Thumbnail | Dimensions | User | Comment | |
|---|---|---|---|---|---|
| current | 07:31, 2 July 2014 |
 | 3,984 × 4,993 (18.97 MB) | Fæ | GWToolset: Creating mediafile for Fæ. HABS 1 July 2014 (201:300) |
File usage
The following pages on the English Wikipedia use this file (pages on other projects are not listed):
Global file usage
The following other wikis use this file:
- Usage on hy.wikipedia.org

