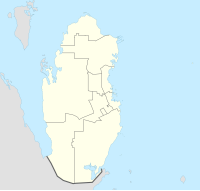Al Suwaihliya
السويحليه | |
|---|---|
Village | |
 Al Suwaihliya Mosque | |
| Coordinates: 25°45′55″N 51°01′11″E / 25.76528°N 51.01972°E [1] | |
| Country | |
| Municipality | Al-Shahaniya |
| Zone | Zone 73 |
| District no. | 252 |
| Area | |
| • Total | 5.2 sq mi (13.4 km2) |
Al Suwaihliya ( Arabic: السويحليه, romanized: As Suwayḩilīyah) is a village in northwest Qatar located in the municipality of Al-Shahaniya. [3] [4] According to the Ministry of Environment, there were eight households in the village in 2014. [5]
It is accessible through Al Jemailiya Road. The village of Abu Sidrah is nearby to the south. [4]
Etymology
Al Suwaihliya's name originates from the Arabic word "sahil", which translates to coast. It earned this name from its geographic proximity to the Persian Gulf. [4]
History
Based on field work carried out by anthropologists in Qatar in the 1950s, the main tribe in the area of Al Suwaihliya were the Al Ramzan branch of the Al Naim tribe. [6] The area served as a sort of summer camp for the Al Naim, containing stone dwellings that were occupied from February to October, before the tribespeople moved to Al Jemailiya at the start of fall. [7] These structures, located near spring encampments and wells in the area, were constructed primarily of rough coral or limestone blocks bound by clay or earth mortar. Walls typically measured 40-55 cm in thickness, with heights ranging from 2.3 to 2.5 meters. [8]
Characteristic features included air vents with flat stones for reinforcement. The exterior walls were coated with clay for protection against the elements, requiring annual maintenance due to exposure to wind and rain. Inside, walls were meticulously plastered, with shelves for storage. Roofs were fashioned from layers of palm ribs, bound together with ropes and supported by beams and planks. A final layer of clay and gravel provided insulation, allowing the rooms to be used for sleeping during hot summer nights. These houses were notably smaller than the winter tents typically used by the Al-Na'im, primarily accommodating the immediate family while guests were entertained in separate rooms or summer tents. [8]
Notably, these dwellings were not used to shelter livestock, distinguishing them from the traditional tents used by the Bedouins. The Al-Na'im's summer houses were approximately 27 square meters in size, with additional space provided by nearby summer tents. Even during their temporary relocation, the family maintained separate living quarters, mirroring the layout of their winter tents. [8]
References
- ^ "Al Suwaiḩiliya: Qatar". geographic.org. Retrieved 3 January 2019.
- ^ "District Area Map". Ministry of Development Planning and Statistics. Retrieved 20 May 2019.
- ^ "Qatar Development Atlas - Part 1" (PDF). Ministry of Development Planning and Statistics. 2010. p. 10. Archived from the original (PDF) on 18 July 2020. Retrieved 2 January 2019.
- ^ a b c "District map". The Centre for Geographic Information Systems of Qatar. Archived from the original on 24 November 2020. Retrieved 2 January 2019.
- ^ Paul Sillitoe (1 August 2014). Sustainable Development: An Appraisal from the Gulf Region. Berghahn Books. p. 230. ISBN 9781782383727.
- ^ Ferdinand, Klaus; Carlsberg Foundation's Nomad Research Project (1993). Bedouins of Qatar. Thames & Hudson. p. 51. ISBN 978-0500015735.
- ^ Ferdinand, Klaus; Carlsberg Foundation's Nomad Research Project (1993). Bedouins of Qatar. Thames & Hudson. p. 59. ISBN 978-0500015735.
- ^ a b c Ferdinand, Klaus; Carlsberg Foundation's Nomad Research Project (1993). Bedouins of Qatar. Thames & Hudson. p. 182–185. ISBN 978-0500015735.
