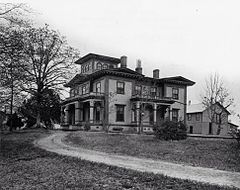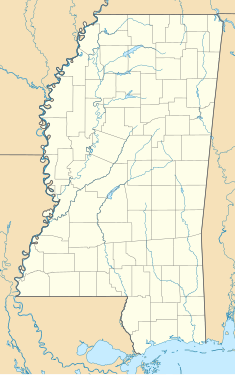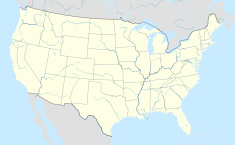John W. Boddie House | |
 The house c. 1900 | |
| Location | County Line Road, Tougaloo, Mississippi |
|---|---|
| Coordinates | 32°24′15″N 90°09′39″W / 32.4041°N 90.1607°W |
| Area | Tougaloo College campus |
| Built | 1860 |
| Built by | Jacob Lamour |
| Architect | Jacob Lamour |
| Architectural style | Italianate |
| Restored | 2003 structural, 2012 exterior, 2020 interior |
| Restored by | WFT Architects, Jackson, MS [2] |
| Part of | Tougaloo College Historic District ( ID98001109) |
| NRHP reference No. | 82003106 [1] |
| Added to NRHP | 1982-05-13 |
The Robert O. Wilder Building, previously known as the John W. Boddie House and then the Tougaloo Mansion House, is a historic plantation mansion on the campus of Tougaloo College in Tougaloo, Mississippi.
History
The house was completed in 1860 for wealthy cotton planter and slave owner John Williams Boddie who died at the end of the American Civil War. [3] In 1869 the 500-acre former plantation, including the house, was bought for $10,500 (~$213,616 in 2023) by the Freedmen's Bureau and the American Missionary Association to become the campus of a school for Black students who were recently freed from slavery. [4]
Initially the building was used for a day school and then for housing female students in the upstairs bedrooms. Later it was used as a faculty dorm and for the college president's office. The building was renamed after college trustee Robert O. Wilder to better reflect the school's mission as a historically black college by distancing itself from a slave owner. It was individually listed on the National Register of Historic Places in 1982 and later became a contributing property to the Tougaloo College Historic District in 1998. [4]
The building underwent structural renovations in 2003 and the exterior was refinished in 2012. [5] The interior was renovated in 2020. [6] The rebuilding project funds came from a combination of state and federal grants. [7]
Architecture
A large majority of the Antebellum plantation houses are of a Greek Revival style and the house is an unusual example Italianate architecture. It was designed by local architect and builder Jacob Lamour of Canton. The building is a two-story Italianate plantation house with a gabled roof, bracketed cornices, and a belvedere. There is a grand entrance frontispiece with a six-panel front door. [4]
See also
- Annandale Plantation: another Italianate house also designed by Jacob Lamour
References
- ^ "National Register Information System". National Register of Historic Places. National Park Service. July 9, 2010.
-
^
"Rehabilitation of The Mansion - John W Boddie House: Historical Research & Preliminary Planning". WFT Architects. Retrieved 2020-09-27.
{{ cite journal}}: Cite journal requires|journal=( help) -
^
"The Robert O. Wilder Building, commonly known as The Mansion, gets a makeover".
Tougaloo College. Retrieved 2020-09-27.
{{ cite journal}}: Cite journal requires|journal=( help) - ^ a b c NRIS
-
^
"The Robert O. Wilder Building, commonly known as The Mansion, gets a makeover". Tougaloo Magazine, Page 24. Fall 2016. Retrieved 2020-09-27.
{{ cite journal}}: Cite journal requires|journal=( help) -
^
"Beverly Hogan on Tougaloo College".
The Northside Sun,
Jacksonville, Mississippi. 2019-01-17. Retrieved 2020-09-27.
{{ cite journal}}: Cite journal requires|journal=( help) -
^
"Tougaloo Receives National Park Service Preservation Grant". Tougaloo Alumni Bulletin. Spring 2020. Retrieved 2020-09-27.
{{ cite journal}}: Cite journal requires|journal=( help)
- National Register of Historic Places in Madison County, Mississippi
- Houses in Madison County, Mississippi
- Houses on the National Register of Historic Places in Mississippi
- Italianate architecture in Mississippi
- Individually listed contributing properties to historic districts on the National Register in Mississippi
- Houses completed in 1860
- University and college buildings on the National Register of Historic Places in Mississippi
- Plantation houses in Mississippi
- Tougaloo College

