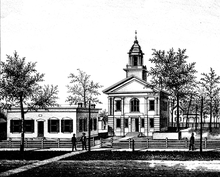Paw Paw City Hall | |
 | |
| Location | 111 E. Michigan Ave., Paw Paw, Michigan |
|---|---|
| Coordinates | 42°13′5″N 85°53′29″W / 42.21806°N 85.89139°W |
| Area | 1 acre (0.40 ha) |
| Built | 1842 |
| Built by | Reuben E. Churchill, Stafford Godfrey, & Henry W. Rhodes |
| Architectural style | Greek Revival |
| NRHP reference No. | 72000657 [1] |
| Significant dates | |
| Added to NRHP | August 21, 1972 |
| Designated MSHS | December 19, 1971 [2] |
The Paw Paw City Hall is a government building located at 111 East Michigan Avenue in Paw Paw, Michigan. It was designated a Michigan State Historic Site in 1971 [2] and listed on the National Register of Historic Places in 1972. [1]
History

Van Buren County was originally platted in 1829, and in 1837, the Board of Supervisors chose Paw Paw as the county seat. [3] County business was conducted in schools and private buildings for a few years, until the county decided to construct its own building. [4] About $2900 was allocated to contractors Reuben E. Churchill, Stafford Godfrey, and Henry W. Rhodes. [4] Construction began on this building in 1842 at the site of the current Van Buren County Courthouse, and the building was occupied in 1845. [2] [3]
In 1900, it was decided to construct a new courthouse for the county, [3] and this structure was moved from its original site to the current location. [2] It was first used as a feed store, [4] then as a youth center during the Great Depression, and is now used as Paw Paw's city hall. [2]
Description
The Paw Paw City Hall is a two-story temple-style Greek Revival structure clad in clapboard with a gable roof. [2] The front facade features a portico with six columns sheltering a double-door front entrance with a Palladian window above. [2]
The building once had a classical cupola on a square base. [2] atop the roof. The cupola was removed in stages, and is now entirely absent.
References
- ^ a b "National Register Information System". National Register of Historic Places. National Park Service. July 9, 2010.
- ^ a b c d e f g h "Van Buren County Courthouse". Michigan State Housing Development Authority: Historic Sites Online. Archived from the original on November 3, 2013. Retrieved November 2, 2013.
- ^ a b c "Van Buren County Courthouse Complex". Michigan State Housing Development Authority: Historic Sites Online. Archived from the original on November 3, 2013. Retrieved November 2, 2013.
- ^ a b c John Fedynsky (2010), Michigan's County Courthouses, University of Michigan Press, pp. 176–178, ISBN 9780472117284
External links
- City and town halls on the National Register of Historic Places in Michigan
- Greek Revival architecture in Michigan
- Government buildings completed in 1842
- Van Buren County, Michigan
- Michigan State Historic Sites
- National Register of Historic Places in Van Buren County, Michigan
- 1842 establishments in Michigan

